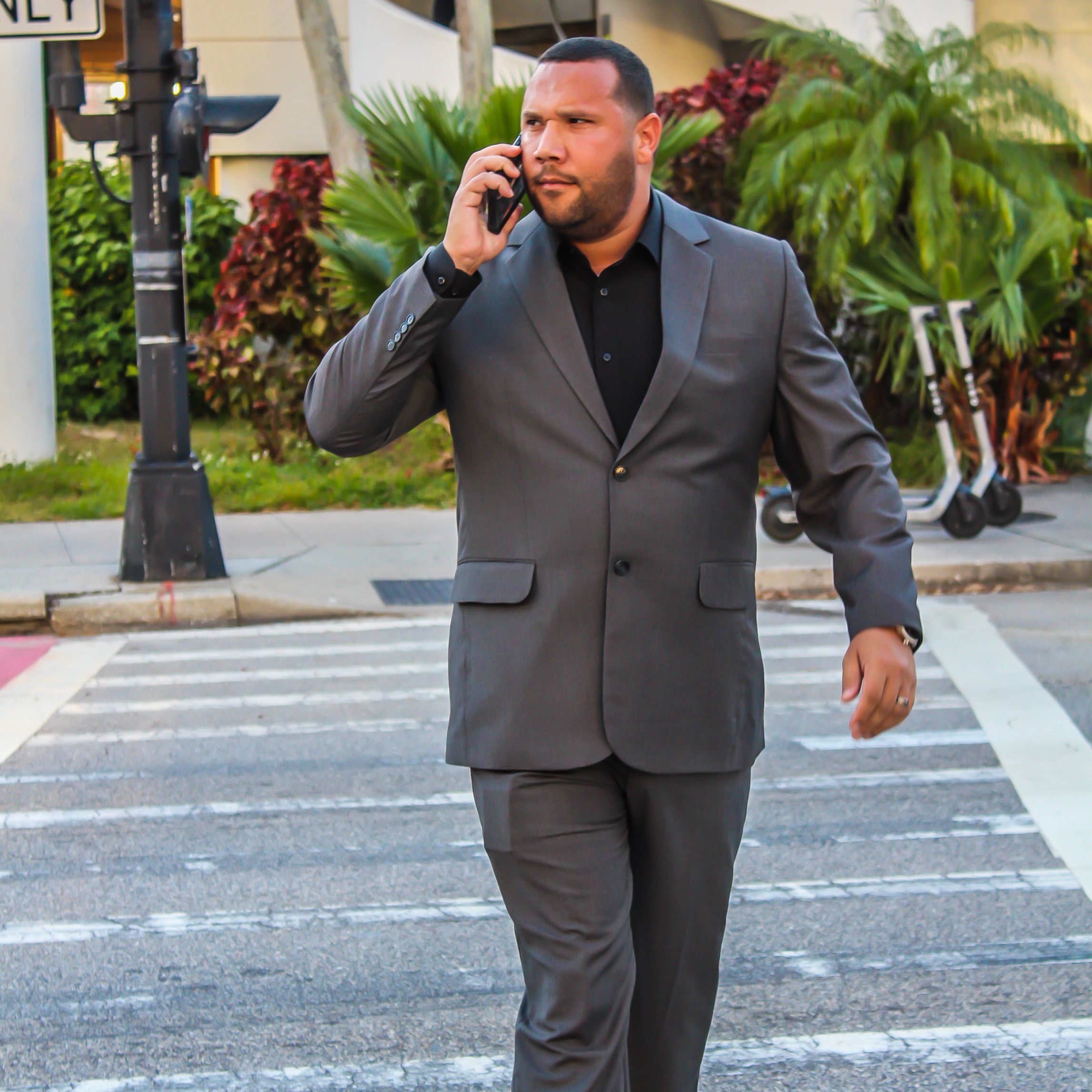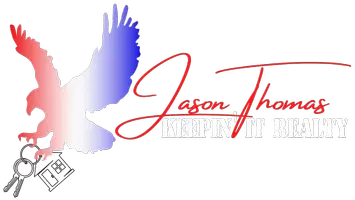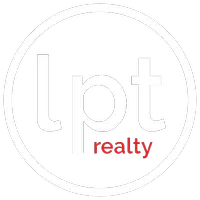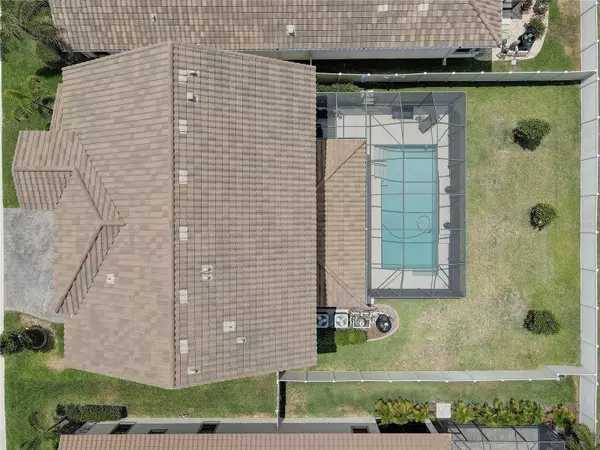11222 HAWKS FERN DR Riverview, FL 33569

Open House
Sat Sep 20, 12:00am - 2:00pm
Sat Sep 20, 12:00pm - 2:00pm
Sun Sep 21, 1:00am - 3:00pm
Sun Sep 21, 1:00pm - 3:00pm
UPDATED:
Key Details
Property Type Single Family Home
Sub Type Single Family Residence
Listing Status Active
Purchase Type For Sale
Square Footage 3,567 sqft
Price per Sqft $230
Subdivision Hawks Fern Ph 2
MLS Listing ID TB8382808
Bedrooms 5
Full Baths 4
Construction Status Completed
HOA Fees $340/qua
HOA Y/N Yes
Annual Recurring Fee 1360.0
Year Built 2021
Annual Tax Amount $9,231
Lot Size 6,534 Sqft
Acres 0.15
Lot Dimensions 55x120
Property Sub-Type Single Family Residence
Source Stellar MLS
Property Description
Welcome to this beautifully upgraded WestBay Verona model, offering over 3,500 sq ft of thoughtfully designed living space. With 5 bedrooms, 4 bathrooms, and exceptional indoor-outdoor flow, this home blends luxury, comfort, and versatility in a highly desirable gated community.
Curb appeal abounds with a blend of stone, stucco, and wood frame accents under a classic tile roof. Step inside to soaring ceilings and an open-concept layout filled with natural light and upscale finishes throughout.
The heart of the home is the extended chef's kitchen, featuring solid wood cabinetry—including added storage under the oversized island—stone countertops, and high-end stainless steel appliances including a built-in oven and gas cooktop. The kitchen opens seamlessly into a spacious family room with ceiling-mounted surround sound speakers, creating the perfect setting for entertaining or relaxing at home.
A guest bedroom and full bathroom on the main floor offer ideal accommodations for visitors or multigenerational living. Upstairs, you'll find the luxurious primary suite with a generous walk-in closet and spa-inspired bath, complete with a soaking tub and walk-in shower finished with floor-to-ceiling tile.
The additional upstairs bedrooms are spacious, and all bathrooms reflect the same attention to detail and quality. A large upstairs loft provides flexible space for a game room, second living area, or creative studio, while a second-floor laundry room adds everyday convenience.
Enjoy true Florida living with a screened, heated saltwater pool, tile deck, and covered patio—all in a fully fenced backyard for added privacy. The outdoor surround sound system extends your entertainment space, perfect for poolside afternoons and weekend BBQs.
Interior highlights include:
Laminate, ceramic tile, and plush carpet flooring
Ceiling fans throughout
Energy-efficient climate control
In-wall pest control system
Smart home security features
Natural gas utilities
3-car garage
Located in a quiet, gated community, this home combines luxury, functionality, and peace of mind. The WestBay Verona model offers the best of modern living—don't miss your opportunity to call it home. Schedule your private showing today!
Location
State FL
County Hillsborough
Community Hawks Fern Ph 2
Area 33569 - Riverview
Zoning RSC-9
Rooms
Other Rooms Den/Library/Office, Loft
Interior
Interior Features Ceiling Fans(s), Eat-in Kitchen, High Ceilings, In Wall Pest System, Kitchen/Family Room Combo, Open Floorplan, PrimaryBedroom Upstairs, Solid Wood Cabinets, Stone Counters, Thermostat, Walk-In Closet(s)
Heating Wall Furnace
Cooling Central Air
Flooring Carpet, Ceramic Tile, Laminate, Tile
Furnishings Negotiable
Fireplace false
Appliance Built-In Oven, Cooktop, Dishwasher, Disposal, Gas Water Heater, Microwave, Range, Range Hood, Water Softener
Laundry Inside, Laundry Room, Washer Hookup
Exterior
Exterior Feature Lighting, Sliding Doors
Garage Spaces 3.0
Fence Vinyl
Pool Deck, Heated, In Ground, Salt Water, Screen Enclosure, Tile
Community Features Gated Community - No Guard, No Truck/RV/Motorcycle Parking, Street Lights
Utilities Available BB/HS Internet Available, Cable Available, Cable Connected, Electricity Available, Electricity Connected, Fire Hydrant, Natural Gas Available, Natural Gas Connected, Phone Available, Sewer Available, Sewer Connected
View Pool
Roof Type Tile
Porch Covered, Deck, Front Porch, Patio, Screened
Attached Garage true
Garage true
Private Pool Yes
Building
Story 2
Entry Level Two
Foundation Block
Lot Size Range 0 to less than 1/4
Sewer Public Sewer
Water Public
Structure Type Block,Stone,Stucco,Frame
New Construction false
Construction Status Completed
Schools
Elementary Schools Stowers Elementary
Middle Schools Barrington Middle
High Schools Newsome-Hb
Others
Pets Allowed Cats OK, Dogs OK, Yes
HOA Fee Include Common Area Taxes
Senior Community No
Ownership Fee Simple
Monthly Total Fees $113
Acceptable Financing Cash, Conventional, FHA, VA Loan
Membership Fee Required Required
Listing Terms Cash, Conventional, FHA, VA Loan
Special Listing Condition None
Virtual Tour https://www.zillow.com/view-imx/e8b3e71e-ac43-459a-9813-21c7452d4d3c?setAttribution=mls&wl=true&initialViewType=pano&utm_source=dashboard

Learn More About LPT Realty





