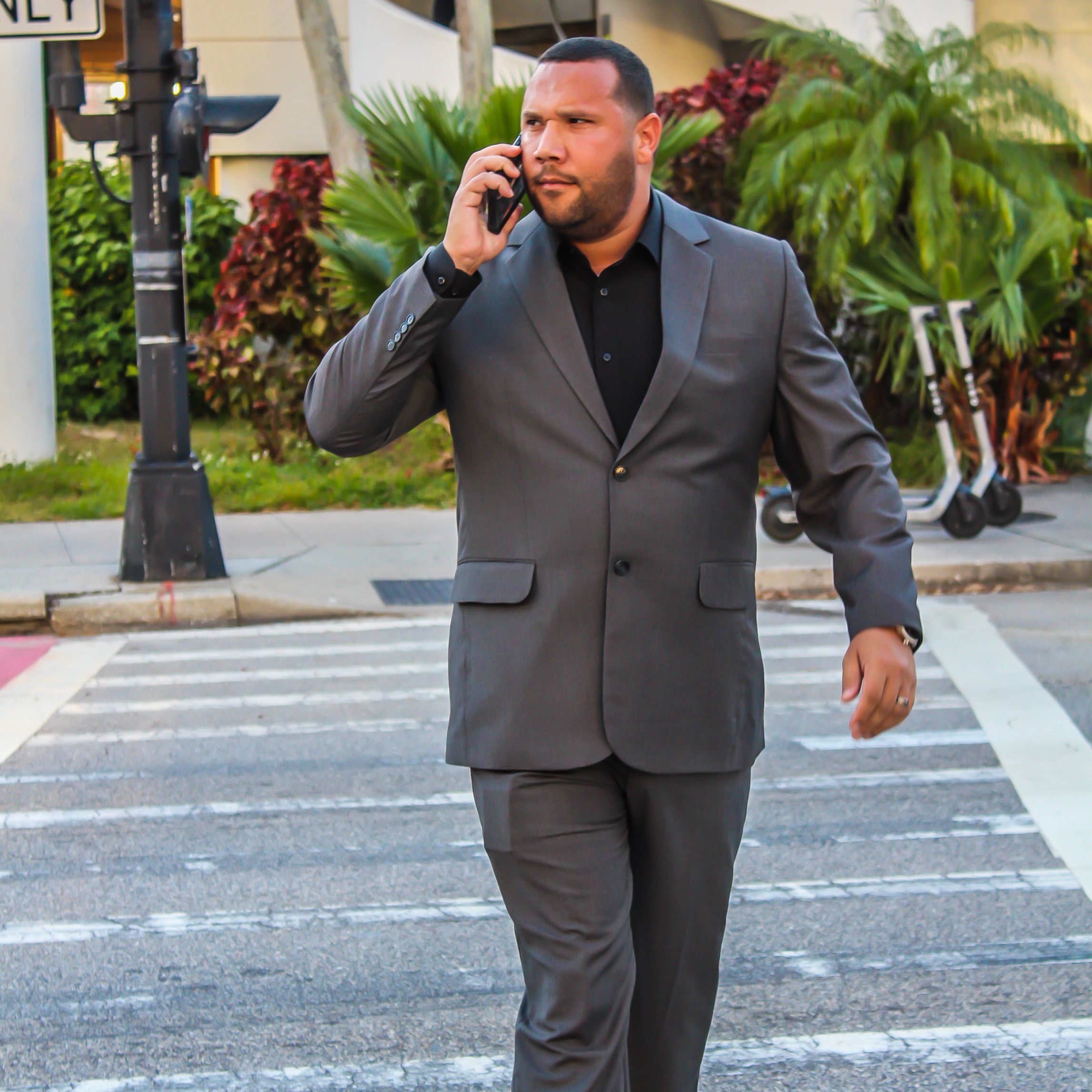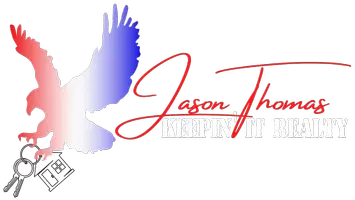1100 DAPPLED ELM LN Winter Springs, FL 32708

UPDATED:
Key Details
Property Type Single Family Home
Sub Type Single Family Residence
Listing Status Active
Purchase Type For Sale
Square Footage 1,697 sqft
Price per Sqft $250
Subdivision Wedgewood Unit 2
MLS Listing ID O6346138
Bedrooms 3
Full Baths 2
HOA Fees $107/mo
HOA Y/N Yes
Annual Recurring Fee 1284.0
Year Built 1978
Annual Tax Amount $2,119
Lot Size 7,405 Sqft
Acres 0.17
Property Sub-Type Single Family Residence
Source Stellar MLS
Property Description
This Tuskawilla home is the perfect starter home or one to downsize into. With a gorgeous BREAKFAST/Eat-in KITCHEN equipped with rich CHERRY CABINETRY, SOLID SURFACE COUNTERS and STAINLESS STEEL APPLIANCES. The home has soaring WOOD BEAMED CELINGS, a striking center piece BRICK FIREPLACE, SKYLIGHTS, a spacious OWNERS RETREAT with well appointed bath and walk-in closet. The SEPARATE OFFICE/BEDROOMs create space of guests and crafts or man caves. And another BONUS/FLORIDA ROOM for privacy, would make a perfect den or library with custom wall to wall solid built shelves and desk, along with a recessed TV cabinet. As if all of these amenities weren't enough, step into the detached garage where you will find wall to wall cabinets that will make your garage feel like you can actually use your garage to park in, all while hiding your garden tools, hobby items and holiday decorations. This picture perfect jewel is also nestled in a quiet cul-de-sac, creating a HUGE backyard, for parties and gardens. When you arrive you will also notice it's located on a beautiful serene tree lined street with a direct golf-cart path leading to the highly coveted Tuscawilla Golf and Country Club! Premium school system, nearby shopping, dining and easy highway access makes this the ideal HOME OWNERSHIP OPPORTUNTIY! HURRY TODAY and experience this wonderful home and lifestyle... for tomorrow might be too LATE!
Location
State FL
County Seminole
Community Wedgewood Unit 2
Area 32708 - Casselberrry/Winter Springs / Tuscawilla
Zoning SF
Rooms
Other Rooms Bonus Room, Den/Library/Office, Great Room, Inside Utility
Interior
Interior Features Ceiling Fans(s), Eat-in Kitchen, High Ceilings, Living Room/Dining Room Combo, Primary Bedroom Main Floor, Solid Surface Counters, Walk-In Closet(s)
Heating Central
Cooling Central Air
Flooring Ceramic Tile, Laminate, Slate
Fireplaces Type Wood Burning
Fireplace true
Appliance Dishwasher, Disposal, Dryer, Electric Water Heater, Microwave, Range, Refrigerator, Washer
Laundry In Kitchen
Exterior
Exterior Feature Private Mailbox
Parking Features Driveway, Garage Door Opener
Garage Spaces 2.0
Fence Fenced
Community Features Deed Restrictions, Golf
Utilities Available Cable Available, Public
Roof Type Shingle
Porch Covered, Deck, Patio, Porch
Attached Garage false
Garage true
Private Pool No
Building
Lot Description Cul-De-Sac, Unpaved
Entry Level One
Foundation Slab
Lot Size Range 0 to less than 1/4
Sewer Public Sewer
Water Public
Structure Type Block,Stucco
New Construction false
Schools
Elementary Schools Keeth Elementary
Middle Schools Indian Trails Middle
High Schools Winter Springs High
Others
Pets Allowed Yes
Senior Community No
Ownership Fee Simple
Monthly Total Fees $107
Acceptable Financing Cash, Conventional, FHA, VA Loan
Membership Fee Required Required
Listing Terms Cash, Conventional, FHA, VA Loan
Special Listing Condition None
Virtual Tour https://www.tourthisplace.com/mls/41025129

Learn More About LPT Realty





