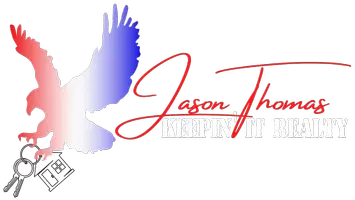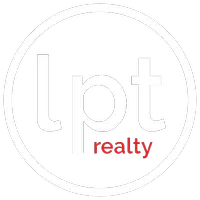For more information regarding the value of a property, please contact us for a free consultation.
8131 SPRING FOREST LN Wesley Chapel, FL 33544
Want to know what your home might be worth? Contact us for a FREE valuation!

Our team is ready to help you sell your home for the highest possible price ASAP
Key Details
Sold Price $819,000
Property Type Single Family Home
Sub Type Single Family Residence
Listing Status Sold
Purchase Type For Sale
Square Footage 3,211 sqft
Price per Sqft $255
Subdivision Westwood Estates
MLS Listing ID TB8342847
Sold Date 05/30/25
Bedrooms 5
Full Baths 4
Construction Status Completed
HOA Fees $62/ann
HOA Y/N Yes
Annual Recurring Fee 750.0
Year Built 2008
Annual Tax Amount $195
Lot Size 1.420 Acres
Acres 1.42
Property Sub-Type Single Family Residence
Source Stellar MLS
Property Description
Are you looking for Sunny Country Comfort Close to Town? - How about a Gated million-$$$-Community with Low Utility Costs (solar panels are paid in full), NO CDD, and an HOA at only $65/month? Completely Remodeled from top to bottom this home boasts 4 bath w/NEW Vanities, Fixtures and mirrors, NEW built-in cabinets and shelving, NEW kitchen cabinets, countertops, fixtures, high-end appliances (48" MONOGRAM frig, commercial range hood, stacked oven/microwave combo, water-filtration system, pot-filler, working farm style sink w/cup washer, and more), dimmable under kitchen cabinet lighting, NEW AC unit (both compressor and air handler), New custom imported window treatments, and more. Too many upgrades to list. The Home is an entertainer's delight with multiple living spaces--living and family room on main and an additional living space with bedroom and bath upstairs.
Expand based on your needs--additional structure for parking or multi-generational living approved.
Gorgeous sunsets fall over these one and a half acres located near the end of a Cul d' Sac with privately owned wooded wetlands behind the property. The spacious back yard features newer vinyl fencing, an organic garden, a pergola-covered entertainment pad with a clean heated spa, fire pit, and a wood-fired pizza oven. And if that weren't perfect enough it is also zoned for horses and all withing minutes from shopping, banking, and the convenience of Wesley Chapel.
Location
State FL
County Pasco
Community Westwood Estates
Area 33544 - Zephyrhills/Wesley Chapel
Zoning ER
Rooms
Other Rooms Bonus Room, Family Room, Florida Room
Interior
Interior Features Built-in Features, Ceiling Fans(s), Crown Molding, High Ceilings, Other, Primary Bedroom Main Floor, Solid Surface Counters, Thermostat, Walk-In Closet(s), Window Treatments
Heating Central, Electric
Cooling Central Air
Flooring Luxury Vinyl, Tile
Fireplace false
Appliance Built-In Oven, Cooktop, Dishwasher, Disposal, Dryer, Electric Water Heater, Ice Maker, Microwave, Range Hood, Refrigerator, Washer, Water Filtration System, Water Softener
Laundry Electric Dryer Hookup, Laundry Room
Exterior
Exterior Feature Garden, Lighting, Private Mailbox, Rain Gutters
Parking Features Curb Parking, Driveway, Garage Door Opener, Garage Faces Side, Ground Level, Guest, Off Street, On Street
Garage Spaces 3.0
Utilities Available BB/HS Internet Available, Electricity Connected, Fiber Optics, Private, Public, Water Connected
View Trees/Woods
Roof Type Shingle
Porch Covered, Front Porch, Rear Porch
Attached Garage true
Garage true
Private Pool No
Building
Lot Description Cleared, Conservation Area, Cul-De-Sac, Drainage Canal, Landscaped, Level, Oversized Lot, Zoned for Horses
Story 2
Entry Level Two
Foundation Slab
Lot Size Range 1 to less than 2
Sewer Septic Tank
Water Public
Architectural Style Traditional
Structure Type Stucco
New Construction false
Construction Status Completed
Schools
Elementary Schools Quail Hollow Elementary-Po
Middle Schools Cypress Creek Middle School
High Schools Cypress Creek High-Po
Others
Pets Allowed Yes
Senior Community No
Ownership Fee Simple
Monthly Total Fees $62
Membership Fee Required Required
Special Listing Condition None
Read Less

© 2025 My Florida Regional MLS DBA Stellar MLS. All Rights Reserved.
Bought with EXP REALTY LLC


