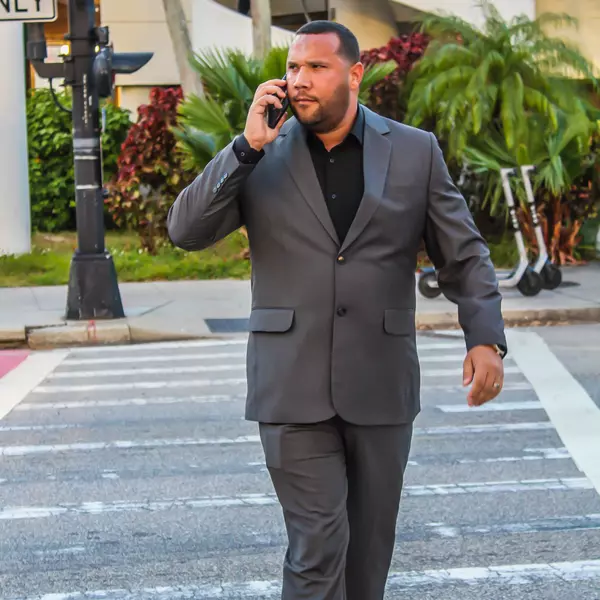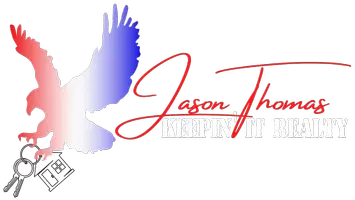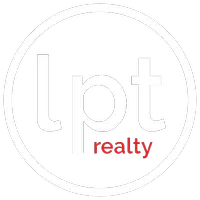Bought with
For more information regarding the value of a property, please contact us for a free consultation.
1022 BAYCREST DR Lakeland, FL 33805
Want to know what your home might be worth? Contact us for a FREE valuation!

Our team is ready to help you sell your home for the highest possible price ASAP
Key Details
Sold Price $210,000
Property Type Single Family Home
Sub Type Single Family Residence
Listing Status Sold
Purchase Type For Sale
Square Footage 1,084 sqft
Price per Sqft $193
Subdivision Hillside Manor Pcl 5
MLS Listing ID TB8392639
Sold Date 10/18/25
Bedrooms 3
Full Baths 1
Construction Status Completed
HOA Y/N No
Year Built 1962
Annual Tax Amount $440
Lot Size 6,534 Sqft
Acres 0.15
Lot Dimensions 53x120
Property Sub-Type Single Family Residence
Source Stellar MLS
Property Description
Welcome HOME!! to a 3 Bedroom 1 Bath that has a BONUS den and indoor laundry room. The kitchen boasts GRANITE counter tops, REAL WOOD cabinets and UPDATED appliances. Walking in we find a living room kitchen and den, At the front of the kitchen there is room to have a breakfast area. At the far end of the den there is a laundry room. Going down the hall, 3 bedrooms and a nice REMODELED bathroom show us they are prepared for the family. This house is centrally located to all things Lakeland at the end of a quiet street. Wonderful parks, paved biking, and walking circuits are all close by. I-4 is only 5 minutes away which can have you to Tampa and Orlando in less than an hour! Come find out why you should make this house yours. Seller will consider paying for some closing costs.
Location
State FL
County Polk
Community Hillside Manor Pcl 5
Area 33805 - Lakeland / Gibsonia
Zoning RA-3
Interior
Interior Features Kitchen/Family Room Combo, Primary Bedroom Main Floor, Solid Surface Counters
Heating Central
Cooling Central Air
Flooring Carpet, Luxury Vinyl
Fireplace false
Appliance Dishwasher, Electric Water Heater, Microwave, Range
Laundry Laundry Room
Exterior
Exterior Feature Private Mailbox
Parking Features Curb Parking, Driveway
Utilities Available Electricity Connected, Sewer Connected, Water Connected
Roof Type Shingle
Garage false
Private Pool No
Building
Lot Description Cleared
Story 1
Entry Level One
Foundation Slab
Lot Size Range 0 to less than 1/4
Sewer Public Sewer, Septic Tank
Water Public
Structure Type Block,HardiPlank Type,Stucco
New Construction false
Construction Status Completed
Others
Senior Community No
Ownership Fee Simple
Acceptable Financing Cash, Conventional, FHA
Listing Terms Cash, Conventional, FHA
Special Listing Condition None
Read Less

© 2025 My Florida Regional MLS DBA Stellar MLS. All Rights Reserved.
Learn More About LPT Realty



